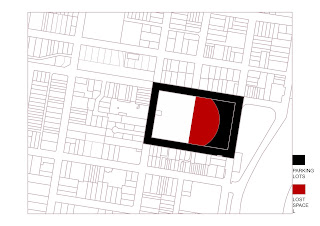
2008年8月28日星期四
Materiality
2008年8月27日星期三
Insertion
As the spatial diagram shows, the surrounding environment has a tendency of centralized pattern, so the site itself would be better also require a certain insertion to react the centralized patten surrounded, in order to achieve the continuity of the tendency between architecture and landscape. At the same time, the centralized pattern may help to acomplish more public activities in the center of the space.


Spatial arrangment
Brightness of the red color indicates the degree of the hight of surrounding building along the site.The more dark color get, reflects the building has more taller hight than the others.At the end, the patten will be like that the surrounding buildings slope down to the centre to form a centralized space at the site.


Threshold
Population density
According to the demonstration of diagram of access to business area and bus route access to site, the population density patten will be likely as the one showed below, that the area which geographically close to the business area and coogee beach. Consequently, the site that locates not very far away from the high density area probably counts the massive pressure from the surrounding.


Reciprocity
According to the traditional perception of street, it was the place where social activity took place. However, the streets now in the site is just used as a parking place, which considerably interupt the continuity of city pattern.Therefore, the parking place would be intended to be moved into underground in order to remain the continuity of interaction between Architecture and Landscape.


Lost Space observed in the site
The area colored by black along the edges of rugby court indicates the space occupied by the car parking, and the red area refer to the space that is underused. These sort of areas all contribute to disrupt the continuity between Architecture and Landscape, so that public activities couldn't be completely socialized.


订阅:
博文 (Atom)











