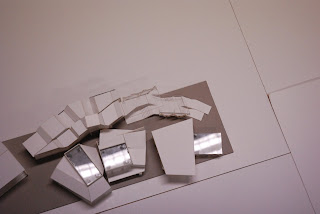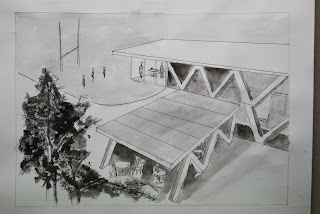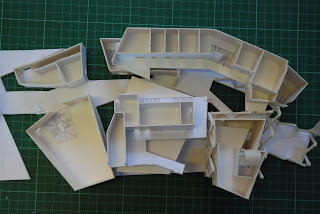2008年11月16日星期日
Hierachy of Space
The fragmented and broken pieces of each space is organized and regulated through the hierachy of roof patterns, where administration consider as private space is asigned at the back, and Gym Hall & Cafe conceived as main function of site are assigned in the front, unified by the common roof treatment.


Relationship between Large and Small Gym Hall
The unity and interaction of two gym space is solved by applying common roofing system, and locating two space next to each other in programming. Grey skyline are applied in both gym hall space in order to avoid direct sunlight penetration, at the same time adequate sunlight is guaranteed. Also, the visitors in the each gym hall could see what's going on in the other gym hall through the side windows.


West Elevation
The Roof form is continued and determined by the wavy gesture contributed by the grand steps, which also response to the waves created by the faced sea. The wavy gesture is stepping down to the adjacent park, with the application of V shaped timber structure elements near the park side, in order to play around and fuse the boundary between park and architecture. In addition, the two alternative waving roofs on the administration space are believed could prevent from excessive sunlight in the summer, because the sunlight only could penetrate through the seam resulted by the alternative intersection of two wavy roofs


Perspective 2
This drawing indicate the space around the foyer, and how the street edge was defined by the series of layers applied including V shaped structure elements, shelters, etc. Also, it shows how does the grand steps incorporate with the street edge in terms of its sensitive location, and how does this location reinforce the sociality within the site.


Perspective 3
Perspective 4
West Elevation
Review before Final Submission
It was further developed after the review of exercise 3 in terms of the adjustment of Level height and programming. The building height was compressed after the retreament of the level height. The number of levels decreased from 4 to 2 levels, then the original 2 levels at the top were moved down, flooding into the adjacent park in order to reinforce the gesture of tree roots developed from Exercise 3. For the programming, the original model from Exercise 3 was cut into pieces and played around for keeping the gesture stated before, Large Gym Hall considered as one of important space were moved from level 2 to the ground, forming a specific orientation refering to the urban treatment in order to leave a wide angle for the grand stand viewing.
Underlying Principle for planning
Then new planning was formed by the Urban Grid Line system, in which both horizontal and verical movements are considered as important directional gesture, and the orientation of the vertical movements is determined by the degree that grand stand originally has. In addition, the spacing between each line is decided according to the threshold graph generated in the Exercise 1


订阅:
博文 (Atom)












































